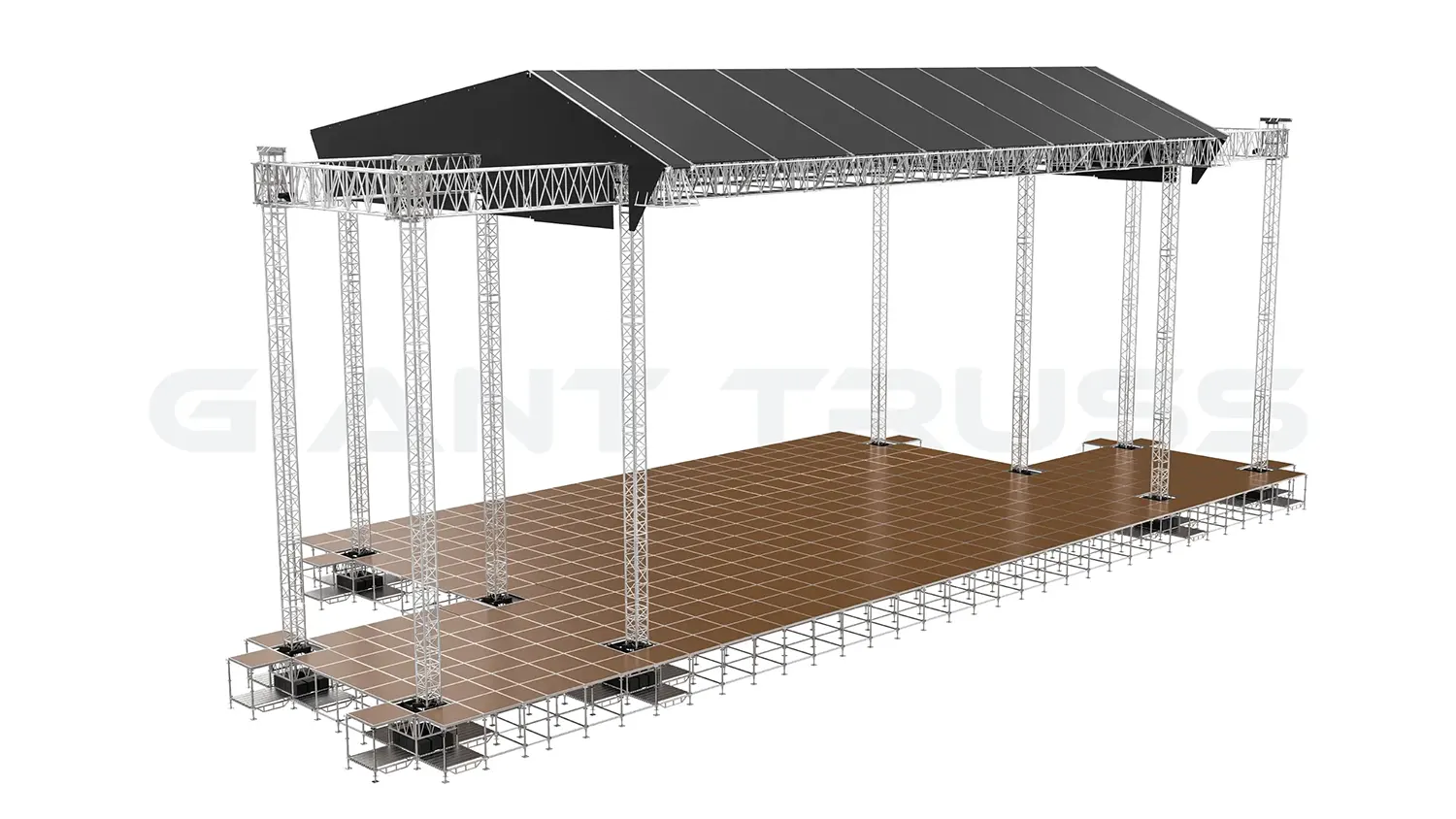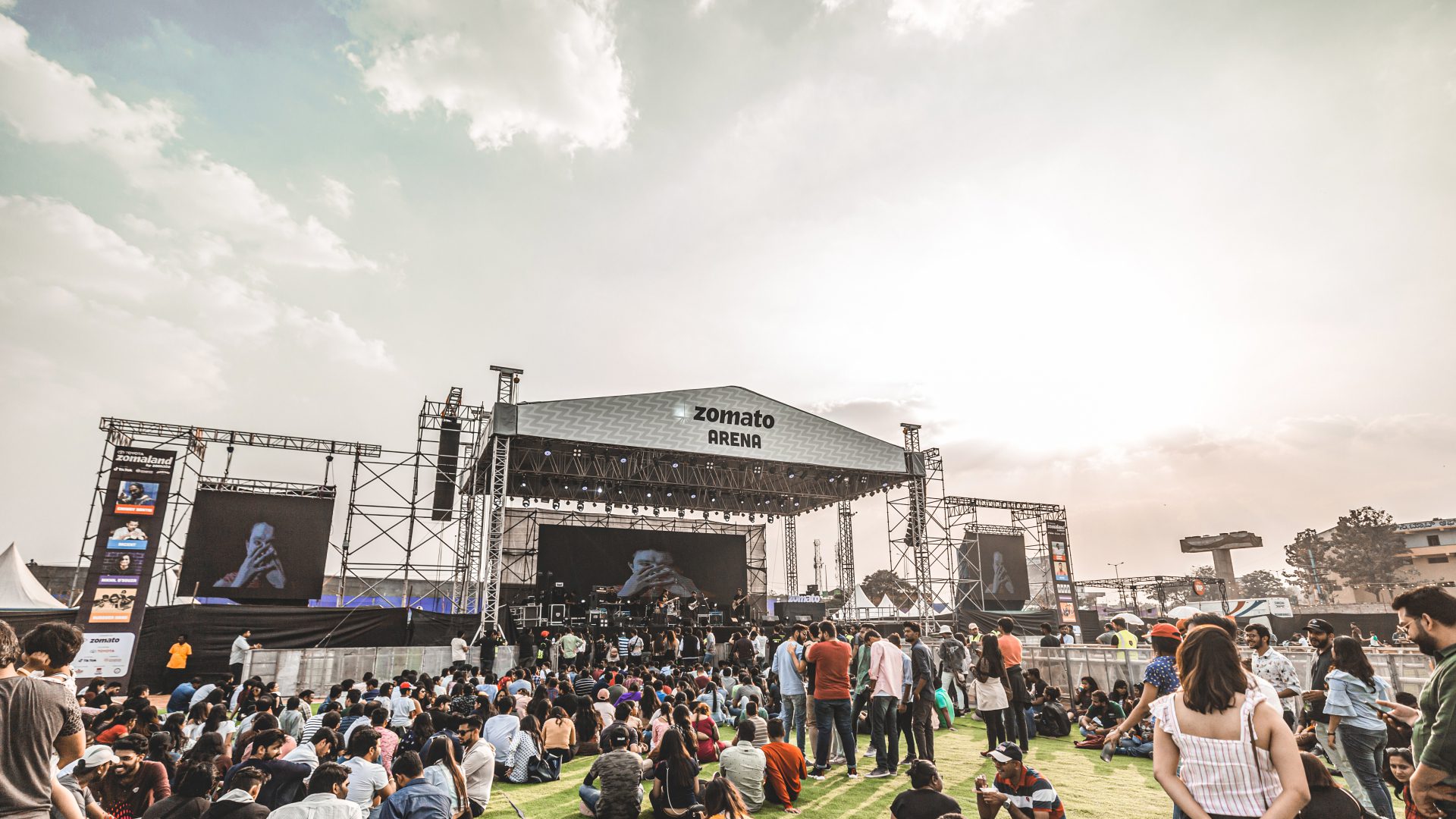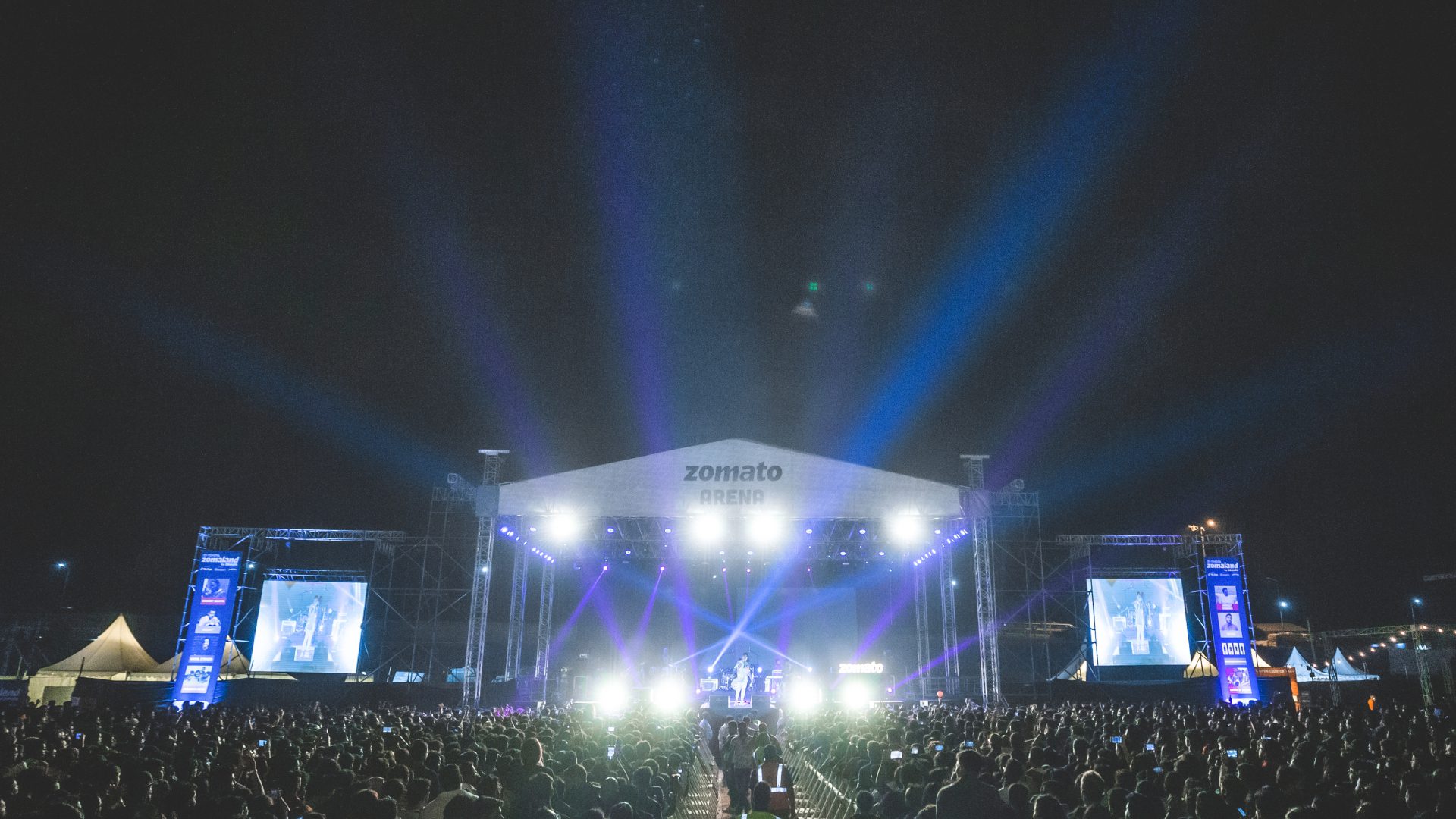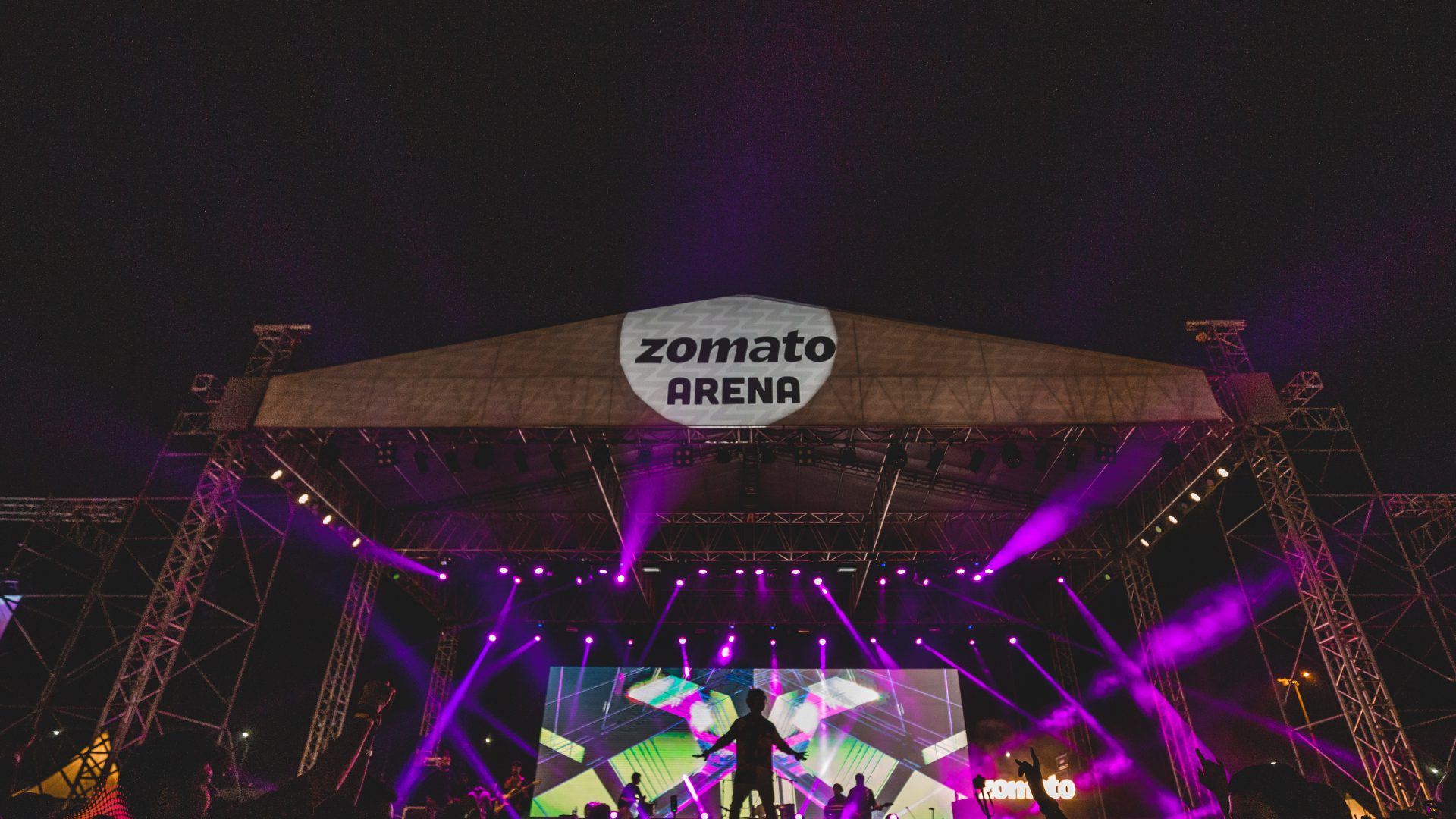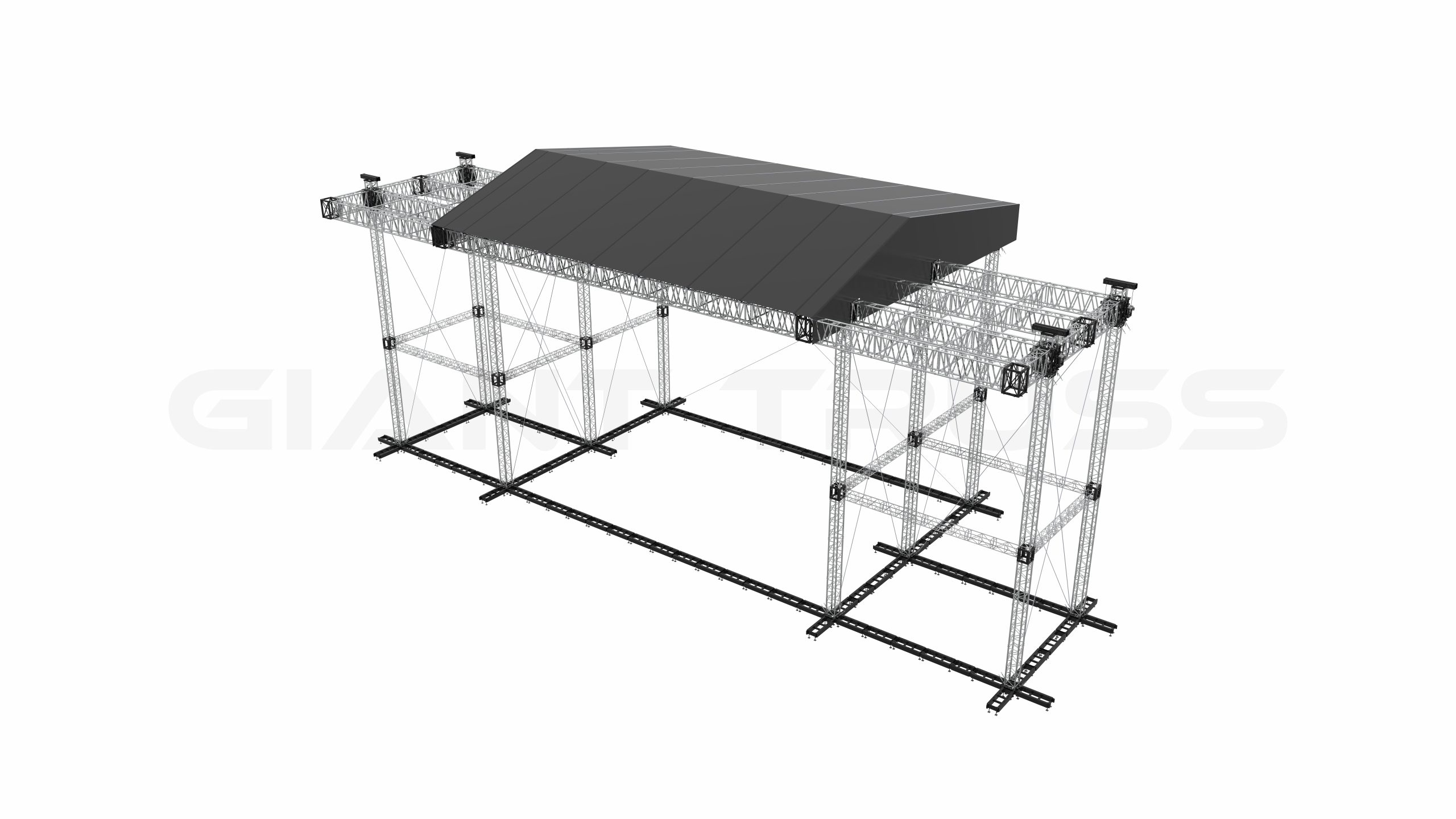
SR – 60
-
Indian rupee (₹) - INR
-
Euro (€) - EUR
-
United States dollar ($) - USD

SR - 60
Request a Call Back
- Ask a Question

SR - 60
Ask a Question
/*54745756836*/
The SR60 Roof is a tower-based structure that utilizes a LD38 Ground Support and four SST38 Towers, along with a ST Truss Roof Structure. It features a
saddle roof design with a standard JT H Main Rig that can bear impressive loads on the gable. The xed angle of the roof allows for customization in
various dimensions. Our standard SR60 Roofs are available in 20x14m, 18x14m, 16x12m, and 14x12m sizes, all supported by four SST38 Towers. The
20x14m and 18x14m roofs also include a center back tower for increased load bearing capacity and necessary clearance.
Our Saddle Roofs are specially designed to be assembled on individual steel bases, which can be linked using a compression beam to reduce ballast
requirements. Alternatively, they can also be set up with integrated bases, also known as ballast safes, in any steel scaffolding stage. The top canopy is
secured using tubes and ratchet straps, while the wall canopies are available in either full PVC or wind-through mesh. Rest assured that this roof complies
with all necessary international standards, and it has been pre-calculated to meet the latest regulations, with a comprehensive structural report and
manual provided. For your convenience, we also offer PA wings and side houses to complete your setup.
There are several other options available for constructing larger roofs with a similar design. Additionally, we have extensive experience with Kedr prole
roof systems and have successfully combined them with aluminum trusses. If you have any custom projects in mind, our technical department is available
to provide comprehensive support and assistance.
Related Pictures
Related Products
- Monday – Friday09:00 – 18:00
- Saturday09:00 – 17:00
- SundayClosed
© 2025 Giant Truss – All Right reserved!










